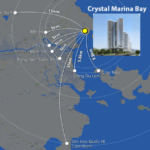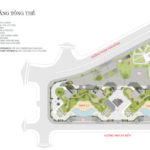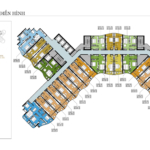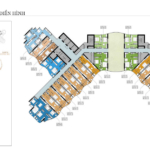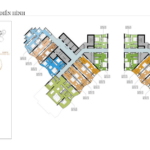Crystal Marina Bay is the name of the new project (hotel & condotel hybrid) arising in the northern part of the city, next to La Luna and Ana Marina (1st international marina in Vietnam). The project has 33-story high 2 blocks with 1942 hotel rooms and condotel units.
Developer is well-known Crystal Bay Group which is an investment enterprise in the tourism industry, pioneering to build a high-class tourism ecosystem in parallel with infrastructure development and exploring new tourism potentials of localities.
Developer is well-known Crystal Bay Group which is an investment enterprise in the tourism industry, pioneering to build a high-class tourism ecosystem in parallel with infrastructure development and exploring new tourism potentials of localities.
Crystal Bay tourism and resort real estate projects have been deployed nationwide:
in Quang Ninh – Van Don heritage road,
in Khanh Hoa – Vinh Hoa Lake, Green Hill, Co Tien Mountain Resort, Hon Mot Resort, Ana Marina, Bai Duong, Non Nuoc Nam Lo, Cam Ranh Riviera Beach Resort & Spa, Sun Bay Cam Ranh Resort,
in Ninh Thuan – Nui Chua Tourist Area, Ninh Chu Sailing Bay
Hoan Cau Resort, Sun Bay Park Hotel & Resort, Ecopark Mui Ne Resort
in Quang Ninh – Van Don heritage road,
in Khanh Hoa – Vinh Hoa Lake, Green Hill, Co Tien Mountain Resort, Hon Mot Resort, Ana Marina, Bai Duong, Non Nuoc Nam Lo, Cam Ranh Riviera Beach Resort & Spa, Sun Bay Cam Ranh Resort,
in Ninh Thuan – Nui Chua Tourist Area, Ninh Chu Sailing Bay
Hoan Cau Resort, Sun Bay Park Hotel & Resort, Ecopark Mui Ne Resort
The developer ensures annually profit 8%-10% via his rental program.
Project overview:
- Name of the project: Crystal Marina Bay Nha Trang
- Location: Pham Van Dong, Vinh Hoa Urban Area, Vinh Hoa – Nha Trang
- Developer: Crystal Bay Group
- General contractor: Delta Group
- Architectural design consulting unit: NDA Group (France)
- Consulting unit of interior design: PPD Group (France)
- Structural consulting unit: RFR Corp (France)
- Mechanical and electrical design unit: Rankine & Hill (Singapore)
- Landscape design: VERITAS (Malaysia)
- Management & operating unit: Crystal Bay Hospitality
- Guarantee bank: MB Bank (Military Bank)
- Total investment: 5.000 billion VND
- Land area: 18 044 m2
- Total floor area: 106 207 m2
- Construction density: 66%
- Scale of the project: 2 towers, 33 floors each, 1942 units
- Commencement: Q1/2019
- Completion: ? (the project has been canceled)
- Ownership: 50-year lease contract for a foreigner
Price:
update soon…
Building facilities and amenities:
- 2 basements for parking
- Floor 01: lobby, shop-houses
- Floor 02: commercial area, food court (C1 tower – condotel) and buffet area, a la carte restaurant (C2 tower – hotel)
- Floor 03: coffee, beauty saloon, shops, kid club, yoga, gym, clinic, offices, infinity swimming pool (all of that at each condotel and hotel tower)
- Floor 04-33: 1942 hotel and condotel units
Floor layouts:
Unit layouts:
Payment schedule:
coming soon…
Construction progress in photos:
For more info contact us on services@nhatrangrenting.com


