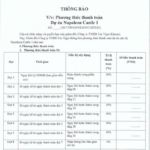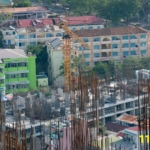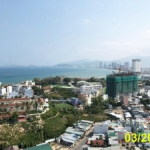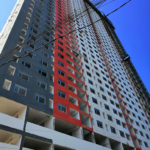Project Napoleon Castle is located on La Salang hill at Nguyen Dinh Chieu street near to famous landscapes such as Hon Chong, Ponagar Tower, City Observatory and is just 5 min walk to the beach. Cat Tiger Khareal, established 2016, is the main investor of this project. This apparently new company is fully financed by Khatoco Corporation (KHATOCO) which is a state-owned enterprise in Khanh Hoa province. KHATOCO was established in 1983 specializing in production of only one cigarette product (made completely by manual method) and has expanded its business into industries as hotel & tourism, cigarettes & tobacco, fashion & garment, real estate and has become the largest local enterprise in the central region and one of the biggest company in Vietnam.
Project overview:
- Name of the project: Napoleon Castle Nha Trang
- Location: 25-26 Nguyen Dinh Chieu, Vinh Tho – Nha Trang
- Developer: Cat Tiger Khareal
- General Contractor: Tien Dat Co., Ltd.
- Bank support: TP Bank
- Total floor area: 74 096 m2
- Total land area: 2 913 m2
- Basement area: 1 854 m2
- Construction density: 64%
- Scale of the project: 3 basements and 40 floors (3 commercial floors, 37 residential floors), total 814 units
- Unit areas: 2,3-bedrooms 55-77 m2
- Expected time of handover: Q1/2019
- Ownership: 50-year lease contract for a foreigner
Bird view from 08/2018:
Views from 17th floor:
Equipment:
Floor – ceramic tiles 40×40 (Dong Tam/Prime), Bathroom – ceramic tiles 40×20 (Dong Tam/Prime), Kitchen desk- granite stone (Binh Dinh), Ceiling – Vinh Tuong, Coating – Delux/Kansai, Doors from MDF (An Cuong), Lighting system – Sino/Rang Dong/Tan Ky Nguyen, Electric system – Phat/cadavi/Cadisun, Toilets and basins – American Standards, Sipfon – Inax, Switches – Sino/Clipsal/Roman, Boiler – Ariston, Kitchen sink – Son Ha, Ventilation system – Electrolux, Mitsubishi
Showroom photos:
- basic, standard option
- furniture option for additional 6 mio VND /m2
Price:
Building facilities and amenities:
- 3 basement parking
- Floor 01-03: commercial space, infinity pool, garden terrace, meditation rooms, restaurant, gym, yoga, children playground
- Floor 04-38: 814 residential units
- Floor 39-40: VIP penthouses
- Floor 41: swimming pool, bar
Floor plan:
Layouts:
2 types: big one (69-77 m2) and small one (54-57 m2)
example of unit No.1 (74,3 m2) with identical sea/city views
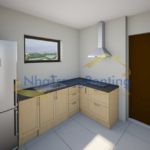

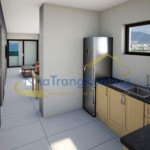
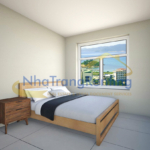
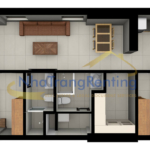
example of unit No.5 (56,53 m2) with identical sea view
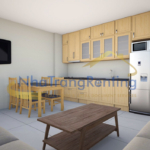
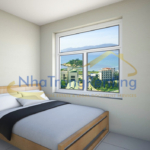
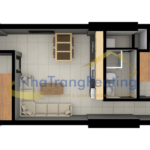
Sales contract:
- EN template download (.pdf)
Payment schedule:
-
1. stage: non-refundable deposit payment, booking contract 2. stage: payment 20% of the sales price + VAT (deposit included) within 7 days from deposit payment, signing a sales contract
3. stage: payment 20% of the sales price + VAT, finished 6. floor (expected after 60 days from previous stage)
4. stage: payment 10% of the sales price + VAT, finished 12. floor (expected after 60 days from previous stage)
5. stage: payment 10% of the sales price + VAT, finished 18. floor (expected after 60 days from previous stage)
6. stage: payment 10% of the sales price + VAT, finished 24. floor (expected after 60 days from previous stage)
7. stage: payment 10% of the sales price + VAT, finished 30. floor (expected after 60 days from previous stage)
8. stage: payment 10% of the sales price + VAT, finished 36. floor (expected after 60 days from previous stage)
9. stage:payment 5% of the sales price + VAT, + 2% maintenance fee, handover (expected after 90 days from previous stage)
- 10.stage: payment 5% of the sales price + VAT, receiving pink book (certificate of ownership)
Construction progress in photos:
For more info contact us on services@nhatrangrenting.com






